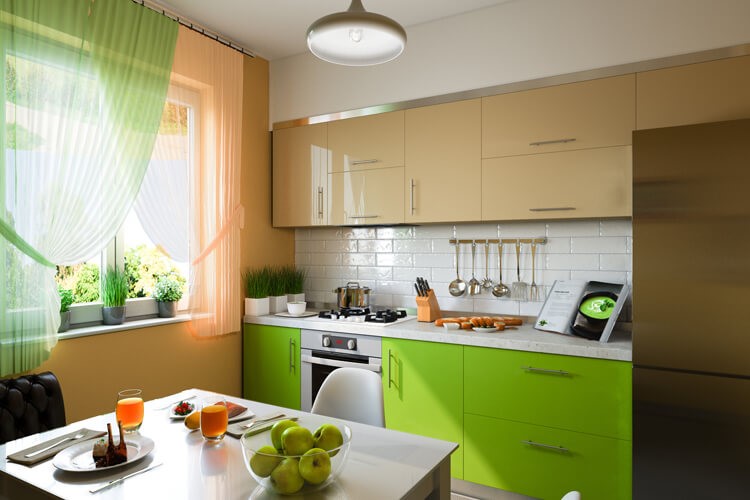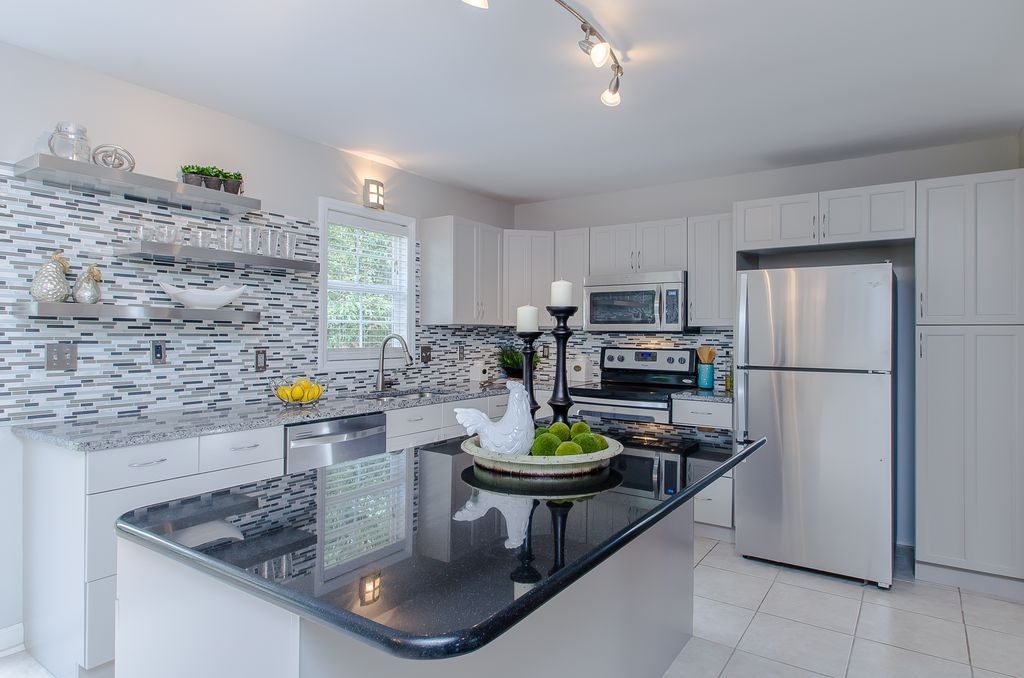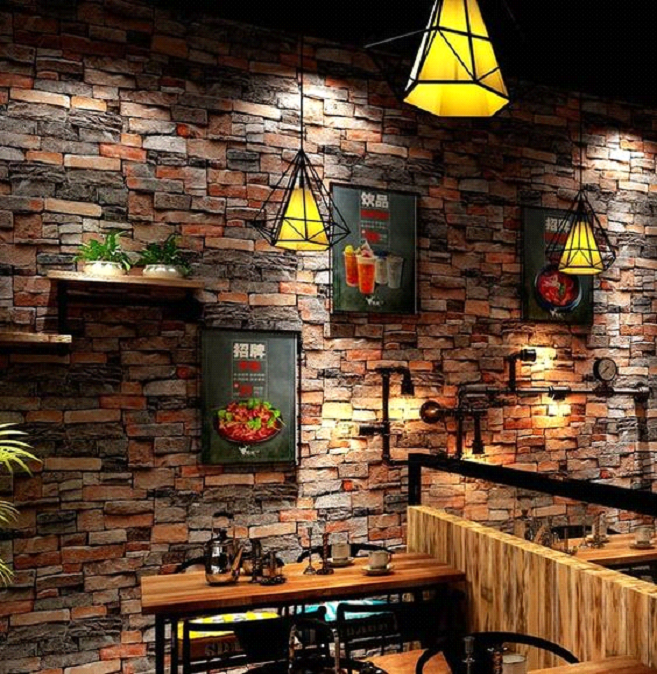-
- Phone: +91 7200854111
- Email us: hello@spacey.in
- Working Hours: 09:00-6:00
KITCHEN INTERIOR DESIGNING
- Home
- KITCHEN INTERIOR DESIGNING
Create Interior Design That Make an Impression
KITCHEN INTERIOR DESIGNING CHENNAI
Kitchen Interior Designing Styles
Looking for some fresh ideas to spruce up your kitchen? Look no further! Spacey Interior designers in Tamil Nadu are here for you. There are now countless styles available for you to choose from. Whether you’re after something sleek and modern or classic and timeless, make a contact with us and choose your favorite kitchen interior designing styles so that you can find one that’s perfect for your home.
Traditional Kitchen Interior Design
Traditional kitchen interior design is a timeless look that features natural materials and earth tones. It typically includes wood cabinets, warm colors, granite countertops, and ornate details like crown molding. The style emphasizes comfort and functionality while maintaining an elegant atmosphere. Its combination of classic elements creates a cozy feel in the space. Traditional kitchens can be designed to fit any size or shape room – they’re flexible enough for small homes or spacious apartments alike. Plus, their traditional appeal ensures it’ll never go out of style.
Modular Kitchen Interior Design
The Indian modular kitchen design style is one of the most popular styles in contemporary homes. This type of design emphasizes functionality and utility while still maintaining a modern aesthetic that can be tailored to fit any home’s décor. It relies heavily on the use of pre-made cabinets, drawers, shelves, and countertops to create an organized yet stylish space. While some may believe this style is too basic or utilitarian for their needs, it actually offers great flexibility and practicality when designing a kitchen. This style also allows homeowners to customize the look by mixing materials such as glass, wood, stainless steel, and marble into the overall scheme. Additionally, cabinet doors can be replaced with sliding ones or even barn door-style systems if desired. Ultimately, modular kitchens are easy to maintain and provide plenty of storage options without sacrificing aesthetics or comfortability.
Industrial Kitchen Interior Design
Industrial Kitchen Interior Design is all about the use of raw materials, industrial accessories and metal accents in order to create a look that evokes an old-world factory feel. This style of interior design often makes use of salvaged items such as steel pipes and wires, exposed brick walls, concrete countertops and vintage lighting fixtures. Industrial elements can be combined with modern touches to create a unique combination of contemporary and classic styles. This style of kitchen interior design is perfect for people who are looking for something different or want their home to stand out from the crowd. The combination of sleek lines, edgy details and rustic charm creates a space that will be sure to turn heads. With the right mix of colors, textures and finishes this type of kitchen offers endless possibilities when it comes to creating an eye-catching atmosphere.
Rustic Kitchen Interior Design
The rustic kitchen interior design style is a warm and inviting one. It often features natural wood elements, like open shelving or cabinets made of reclaimed wood, to bring the outdoors in. Natural textures are also important in this style; think chunky knits, woven fabrics and linen accents. Other common characteristics include plenty of exposed stone work and metalwork that has been left unfinished for an old-world feel. Rustic decor can be brought into any room with its comfortable yet eclectic mix of furniture pieces and accessories.
Scandinavian Kitchen Design
Scandinavian kitchen interior design is a style that focuses on minimalism and functionality. It emphasizes natural materials like wood, stone and tile to create simple yet beautiful designs. This style features clean lines, muted colors, and modern fixtures in order to create an airy yet cozy atmosphere. One of the most popular elements of this type of design is its use of light – white walls are often used to open up a space, while windows provide plenty of natural lighting.
Mediterranean Kitchen Design
The Mediterranean kitchen interior design style evokes the warmth and vibrancy of sunny days spent in a coastal town. For example, rustic wooden beams, intricate tile work, bright colors and open shelving come together to create an inviting atmosphere that transports you away from your home. Traditional elements like terra cotta pots with plants or herbs, colorful ceramic plates on walls and wrought iron accents can also be featured as part of this style. To further enhance its charm, consider adding some cozy seating around a central table for casual meals or gathering – perfect for family gatherings.
Transitional Kitchen Design
Transitional kitchen interior design is one of the most popular styles today. It’s a combination of traditional and modern designs, allowing for customization depending on the tastes of the homeowner. This style typically features clean lines combined with an open floor plan that allows natural light to filter in without compromising privacy or function. The use of warm colors and materials gives this kitchen an inviting feel while still maintaining an elegant look.
Types of Kitchens: Common Layouts and Designs
U-Shaped Kitchen
When it comes to kitchen design, there’s no one-size-fits-all approach. But if you’re looking for a layout that maximizes storage and utility, then the U-shaped kitchen could be your ideal choice. With three walls of cabinets surrounding the cooking area, this type of kitchen offers ample space for organizing cookware and supplies – perfect for busy home cooks! The middle section is often kept open or used as an extra countertop workspace or dining nook. Plus, the shape creates an easy flow from one end to the other so meals can be prepped with ease. Transitioning into l-shaped kitchen layouts, this option provides flexibility in how you arrange appliances and furniture within the room.
L-Shaped Kitchen
The L-shaped kitchen is one of the most popular layouts for a variety of reasons. It allows for plenty of storage and counter space, while also providing enough room to move around easily. This layout works well with both small and large kitchens alike, as it can be adjusted accordingly. In an L-shaped kitchen setup, two walls are used in contrast to the single wall design found in galley kitchens. One wall contains all major appliances such as refrigerators, ovens, dishwashers and microwaves; while the other wall hosts cabinets or counters. To maximize efficiency in this type of kitchen configuration, many people opt to place their sink within the corner formed by the two walls. By doing so they get access to more than one work surface area without taking up too much floor space. With an efficient use of space and ample storage solutions available, it’s no surprise why this is a go-to choice among homeowners today.
Galley Kitchen
Ironically, the galley kitchen – a room designed to make cooking easier and more enjoyable – is often one of the most difficult to work in. Its narrow dimensions mean that it can be cramped and cluttered, making it challenging for two people to cook side-by-side. Despite this drawback, the galley kitchen layout has its advantages: because cabinets are typically installed on both sides of the hallway space, an abundance of storage solutions come with it. Additionally, since all appliances and countertops run along either wall, there’s no need for any additional floor space – perfect for homes with limited square footage.
Island Kitchen
Moving on from galley kitchens, there’s the island kitchen. As its name implies, it features an island – a freestanding countertop with cabinets and drawers underneath for storage. The island also provides additional workspace and seating. It can come in many shapes and sizes, so you can customize your layout to fit your needs. The key difference between a galley kitchen and an island kitchen is that the latter allows more flexibility in cooking. You don’t have to worry about being confined to only one side of the room; instead, you’ll be able to easily move around from one end of the kitchen to the other without having to turn around or walk through tight spaces.
Peninsula Kitchen
As the saying goes, “Two heads are better than one,” and that’s certainly true when it comes to peninsula kitchens. This type of kitchen is essentially two rooms in one, with a counter or island separating them. It offers plenty of space for prepping meals on the cooking side, while providing extra seating and storage on the dining side. The layout also allows more than one cook to work together without getting in each other’s way. Peninsula kitchens come in all sizes and styles, so they can easily be tailored to fit any home design needs.
One-Wall Kitchen
Moving on to one-wall kitchens, this kitchen style is the most compact and efficient option. Often found in smaller homes or apartments, it consists of a single wall with all appliances and countertops fitted onto it. This layout allows for an uninterrupted flow between the cooking area and living space while keeping everything within easy reach. There is usually no dedicated dining room as part of this design, but an island or peninsula may be added for more seating. The main advantage of this design is its cost savings due to the minimal number of cabinets and walls needed. However, some drawbacks include lack of storage options and limited workspace when compared to other layouts.
Open Kitchen
Open kitchens are the epitome of modern design! Without walls or doors, they let in an abundance of natural light and provide a feeling of spaciousness. Open kitchens allow for easy movement between the kitchen and living space, making it easier to entertain guests while cooking. These layouts also tend to be more efficient with countertops located closer together, maximizing their area without sacrificing any style. In addition, open kitchens often feature large islands that can double as additional dining areas and storage space. With no barriers between spaces, open floor plans give homeowners the freedom to arrange furniture however they like—allowing them to truly make it their own. Open kitchens are perfect for those who love entertaining friends and family, but don’t want to feel confined by traditional designs.

To know details about the different Kitchen designs and styles read these blogs.
Spacey Interior Desiginers offers you the Best Residential Interior Designing service in Tamil Nadu. Contact us today!
Within the state of Tamil Nadu, Spacey stands out as the most reputable interior design firm. Don’t wait any longer to get in touch with Spacey if you’re ready to begin constructing an addition to your house or freshening up your workplace; do it right now!
INTERIOR DESIGNING CHENNAI | INTERIOR DESIGNING MADURAI | INTERIOR DESIGNING PONDICHERRY | INTERIOR DESIGNING NAGERCOIL | INTERIOR DESIGNING ADYAR | INTERIOR DESIGNING VELACHERY | INTERIOR DESIGNING MEDAVAKKAM | INTERIOR DESIGNING KARAPAKKAM | INTERIOR DESIGNING TAMBARAM | INTERIOR DESIGNING PERUNGUDI | INTERIOR DESIGNING THORAIPAKKAM | INTERIOR DESIGNING SIRUSERI | INTERIOR DESIGNING SHOLINGANALLUR | INTERIOR DESIGNING NAVALUR | INTERIOR DESIGNING NEELANKARAI




GET FREE QUOTE
START YOUR PROJECT NOW
1) How to calculate the cost of interior design?
2) Does interior design cost include furniture?
3) What is the budget for Kitchen interior design?
4) Cost for 2bhk and 3bhk interior design?
Popular Tags : Kitchen Interior Designing Chennai | Kitchen Interior Designing Tamil Nadu | Modular Kitchen Interior Design | L Shaped Kitchen Interior Design | Small Kitchen Interior Design | Kitchen Interior Design Ideas | Modern Kitchen Interior Design | Indian Parallel Kitchen Interior Design | Kitchen 2bhk Flat Interior Design | I Shaped Kitchen Interior Design | U Shaped Kitchen Interior Design



