
Different Types of Kitchen Layout Ideas
Getting your kitchen layout right is the most important factor in ensuring a functional and practical kitchen area. Whether your kitchen is small and cramped or large and expansive, a clever layout will make all the difference in helping you to get the most out of the space. Especially in a kitchen, there is a lot more to layout than just placing furniture and cabinetry: ergonomics has a huge role to play as well. Getting the heights right, ensuring enough space for comfortable movement, placement of appliances, and ease of use are all going to factor in your enjoyment of the room.
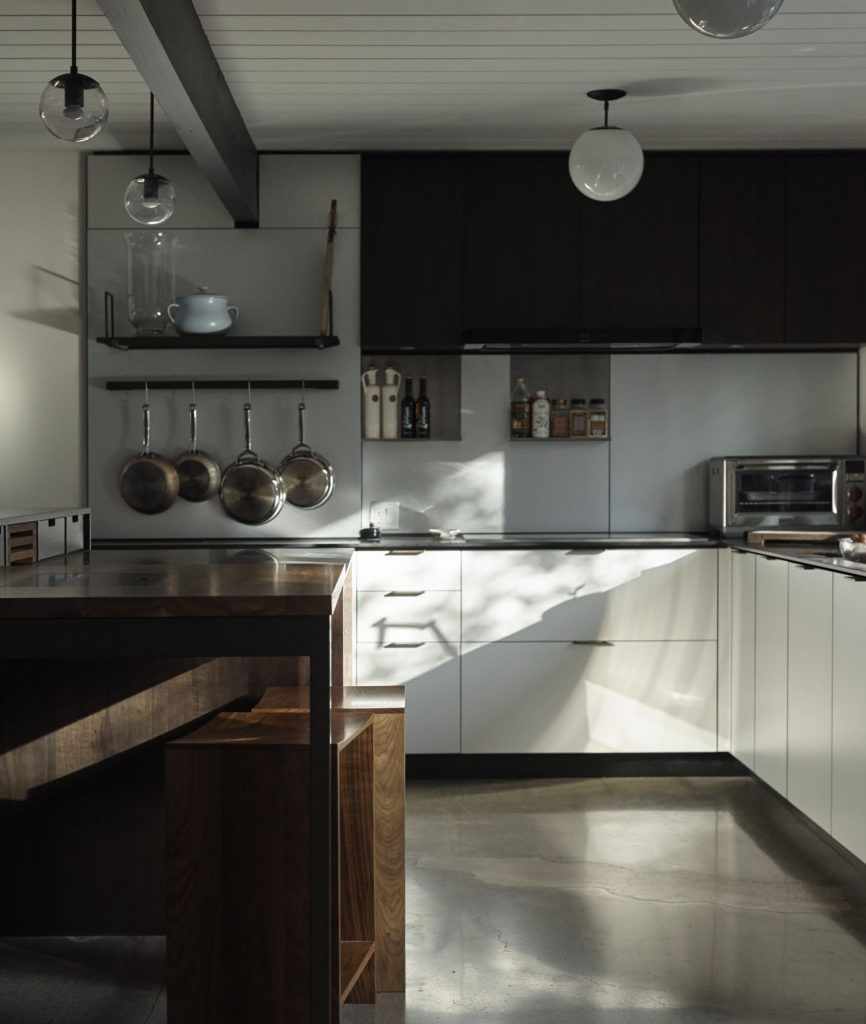
While the floor plan of your home will most likely determine the layout that your kitchen will have, you can always optimize the area to work better. Here are the most commonly found kitchen layouts, with tips to help you do just that.
The Work Triangle
The work triangle was devised in the 1920’s as one of the first measures of efficiency in a residential kitchen. The triangle creates a clear path between the area for food preparation (stovetop), the cleaning area (kitchen sink), and the food storage area (refrigerator).
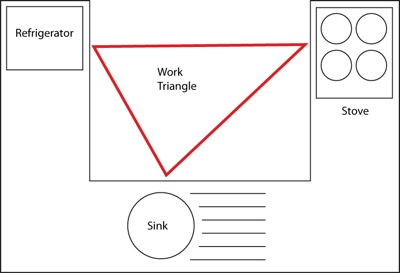
The 6 Most Popular Kitchen Layout Types
1. The One Wall Kitchen
Usually found in smaller kitchens, this simple layout is space-efficient without giving up on functionality. Consisting of cabinets installed against a single wall, the One Wall Kitchen can have upper and lower cabinets or shelving over base cabinets, creating a clean aesthetic.

How to Make A One-Wall Kitchen Layout Work :
Think vertical. You only have so much width to work with, so taking your cabinets up as far as possible will help create extra storage space. While the traditional work triangle is not possible in a one-wall kitchen, try to put your fridge on one end, oven and hob in the middle, and the sink at the other end. If your cabinets do not go up to the ceiling, utilize the space above them by storing lesser-used items there. Alternatively, you can use this space as a display area to strengthen the theme of your kitchen.
2. The Galley Kitchen
With very economical use of cabinets, the galley kitchen consists of two rows of cabinets facing each other, creating an inner passage or galley between them. By eliminating the need for corner cupboards, this type of layout uses every millimeter of space without wastage. The uncomplicated design also means that there are fewer special gadgets necessary, making this a cost-efficient option as well.

How to Make a Galley Kitchen Layout Work:
With an additional row of cabinetry, the galley kitchen already offers more flexibility when it comes to storage space. Especially for bigger families or multiple-cook kitchens, it is important to have the work areas along only one of the walls, not both. This will help you to avoid traffic through the work triangle and eliminate the risk of injury.
3. The L-Shaped Kitchen
A practical layout option for small and large kitchens, the L-shaped kitchen has cabinets along two perpendicular walls. Although the corner necessitates some clever cabinetry solutions to make it practical, the open plan design of the L-shaped kitchen offers great flexibility in the placement of appliances and work zones. While you can have the legs of the L as long as space allows, it is best to keep it to less than 4.5m for ease of use.
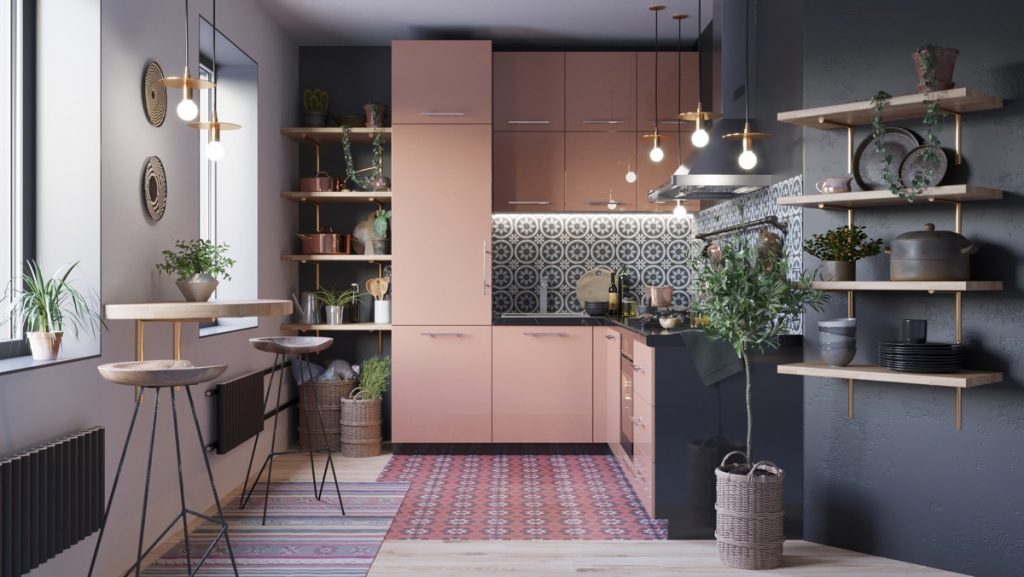
How to Make A L-shaped Kitchen Layout Work:
Where space allows, make the most of the corner by installing a walk-in pantry cupboard. This way you won’t lose the valuable space that is usually lost in a corner, and you gain a huge asset to your kitchen. With an L-shaped kitchen, you may even be able to create a small breakfast nook in the opposite corner, further increasing your family’s enjoyment of the room.
Read More: Easy Ways to Increase the Value of Your Home
4. The U-Shaped Kitchen
A great layout for larger kitchens, the U-shaped kitchen consists of cabinetry along three adjacent walls. This type of layout provides plenty of storage but can feel enclosed if there are upper cabinets on all three walls. To avoid this, choose upper cabinets along only one or two walls, with open shelving, focal tiles or a hob hood on the other. The U shaped kitchen allows for great workflow and multiple users at the same time.

How to Make a U-Shaped Kitchen Layout Work:
Keep window areas open and uncluttered in a U-shaped kitchen. This type of kitchen layout provides the perfect opportunity for an uninterrupted work triangle so make the best use of the space by having the work areas on the opposite end of the back- and entry doors.
5. The Island Kitchen
A very popular choice in open-plan homes, the island kitchen provides a large work surface or storage area in the middle of the kitchen. The island can incorporate a cooking surface, prep bowl, and bar or wine fridge. It can also be used simply as a preparation area or for enjoying family meals. While the kitchen has to be big enough to incorporate an island, its placement is a great way to create a natural traffic flow in the area.
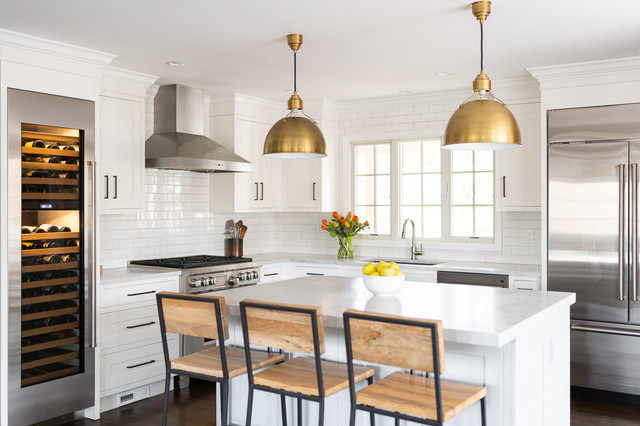
How to Make an Island Kitchen Layout Work:
Utilize the island as both work- and social area where family and friends can interact while meals are being prepared. Because of its location in the center of the kitchen, it is a great place to install prominent decorative lighting that can also serve as task lighting.
6. The Peninsula Kitchen
The peninsula is related to the island kitchen and incorporates a kitchen counter that juts out from a wall or cabinetry. This is a great solution that offers the benefits of a kitchen island where space doesn’t allow for an independent island to be installed. The peninsula can be used for food preparation, eating or other tasks while the cook is busy with meal preparation.
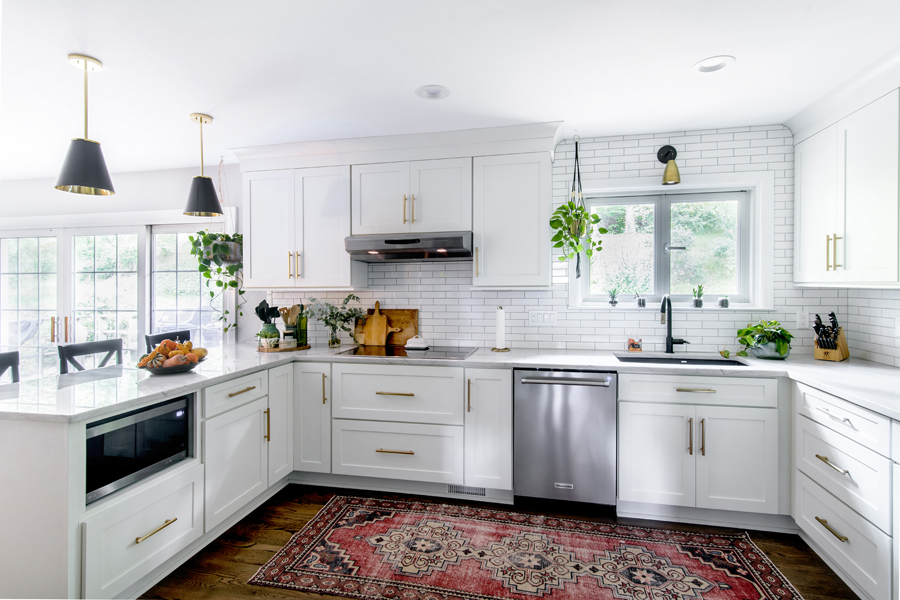
How to Make A Peninsula Kitchen Layout Work:
As with the island kitchen, the peninsula offers a great opportunity for interaction during meal preparation. It is a great solution for a small enclosed kitchen, where a wall can be removed to open the area up to an adjacent room without giving up on storage space.

0 comments